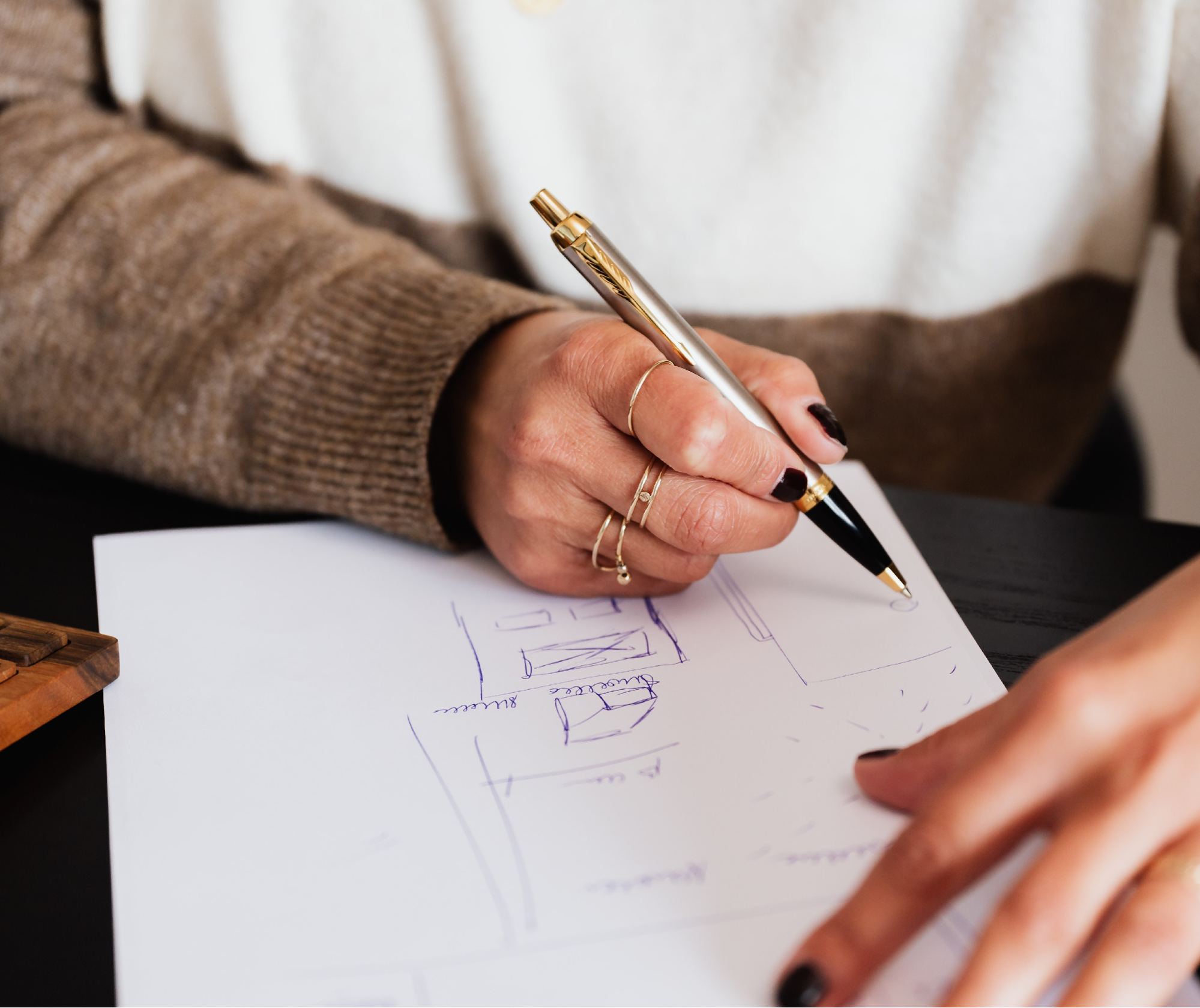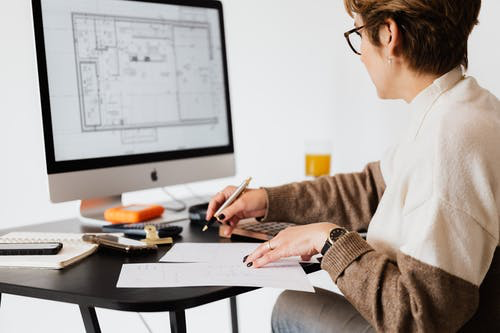7.6: Key Components for Creating Early Childhood Environments
- Page ID
- 86780
According to the California Preschool Program Guidelines (2015) “The teacher’s intentional design of the learning environment increases opportunities for children to have engaging and meaningful interactions with adults and peers. Along with interactions, instruction, learning activities, and routines, the learning environment is a central part of preschool teachers’ planning and implementation of curriculum (p. 120). [82] Therefore, when an intentional teacher is setting up the learning environment, we need to consider a combination of conditions. More specifically, we think about three key aspects: the physical environment, social-emotional environment, and temporal environment (Gordon and Browne, 2016). [83] We will examine each component more carefully as we read on.
Table 7.1: Relationship between Development and Learning
|
Component |
Description |
|
Physical Environment |
How the physical space is designed and laid out, both inside and outside. This includes the learning centers/areas, furniture and equipment, and materials. |
|
Social-Emotional Environment |
The interactions and relationships between children, teachers, and family members. |
|
Temporal Environment |
The flow of time, including the timing, sequence, and length of routines and activities throughout the day. |
Because developing relationships are at the core of our practices, Dodge, Colker, and Heroman’s The Creative Curriculum recommends we begin by thinking about the messages we send in our programs.
|
|
Quotable “Teachers who are aware of the power of the environment arrange their space purposefully to convey the messages they want children to receive.” -Creative Curriculum |
They recommend that we focus on embedding these positive messages:
- “This is a good place to be.”
- “You belong here.”
- “This is a place you can trust.”
- “There are places where you can be by yourself when you want.”
- “You can do many things on your own here.”
- “This is a safe place to explore and try your ideas.” [84]
Let’s Take a Closer Look at the Physical Environment
The term physical environment refers to the overall layout of the indoor and outdoor space that children and teachers will use - this includes the furniture and equipment, the materials and centers, the entryway and walkways, and even the lighting, floor and ground covering, and wall decor. As suggested by the California Preschool Program Guidelines (2015), “High-quality indoor and outdoor learning environments set the stage for social-emotional exploration and growth. When we present children with a friendly, inviting, and culturally familiar environment, they feel comfortable and secure (pp.172-3). [85] In other words, the physical environment sends a clear message to children and their families that they matter, and that their safety and well-being are valued.
Designing Physical Environment
Designing a functional floor plan requires careful thought. Teachers usually want to create an aesthetically appealing space that is safe, comfortable, and practical. They need to work within the parameters of the age levels of the children they will serve, the building and outdoor space they have at hand, the cultural context of the families and community, and the regulations they must adhere to, such as those of Title 22.
|
Figure \(\PageIndex{1}\): Written floor plan [86] |
Figure \(\PageIndex{2}\): Graphic floor plan [87] |
Creating a functional written floor plan of the inside and outside space is a valuable starting place. The same principles that applied to planning curriculum will apply to planning spaces. Having a written plan allows us to frame our thoughts and ideas and to modify them easily. Some teachers prefer to sketch on paper while others prefer a digital approach. Once we have a general sketch of the space, we can:
- Refer to the description of the ages and stages that will be in the space to get a better understanding of what development we are planning for. Begin with a broad plan since we usually do not know individual children yet. As we get to know them, we modify as needed.
- Consider the community and cultural context of our families and be sure to reflect that in our design.
- Think about safety and health concerns.
- Consider the large pieces of furniture and equipment that may not be easily moved.
- Consider the types of play and exploration that will take place and plan areas for each.
- Consider the materials needed for these areas and how they will be stored and made available to children.
- Consider transitions between areas.
- Consider lighting, flooring, ground cover, bulletin boards, etc.
|
|
Teacher Tip “Get down on your knees to view the space from a child’s perspective. This practice helps teachers create an aesthetically appealing space at the children’s eye-level. Also, to ensure safety, stand in every corner of the classroom to scan the room for visibility. As noted in Title 22, for proper supervision, children must be visible to their teachers at all times, teachers should likewise be visible to their children. [88] |
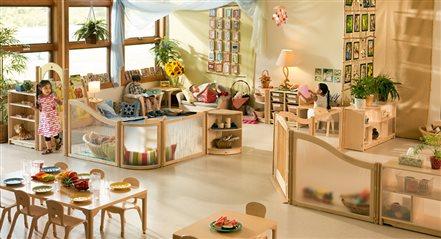
Figure \(\PageIndex{3}\): Early Childhood Indoor Environment [89]
Setting Up Learning Centers, Play Spaces, and Other Areas
As you begin to set up what you have planned, you might want to ask yourself some of these questions:
- Does the entryway look attractive and feel welcoming?
- Is there a family board to keep families informed and included?
- Is there an individual space for each child to keep belongings?
- How is the lighting?
- How does it smell?
- Are the active spaces away from the quiet spaces to maintain a reasonable noise level?
- Is there a cozy space where children can have privacy and a place to rest and recharge?
- Are all the developmental domains represented – Physical, Cognitive, Language, Social, Emotional, Spiritual?
- Are the materials age-appropriate and are there enough materials available?
- Is the space well organized and not overwhelming or chaotic?
- Are there clear pathways to the exits in case of an emergency?
- Are outlets covered, hand washing available and other safety concerns addressed?
- Would I want to be here as a child? Would I want my child here as a parent?
To set the stage for exploration and learning there are a variety of activity areas that will interest the children and promote all types of play to foster development and learning. To support the development of the whole child, the preschool framework suggests the following learning centers to consider both inside and outside:
- Art
- Blocks
- Dramatic Play
- Library and Literacy
- Math
- Science and Nature
- Music and Movement
- Computer Lab
Additional areas to incorporate when setting up your environment may include:
- Eating Area
- Gathering Area or Circle Time Space
- Bathroom and Sink
- Kitchen Area or Food Prep Space
- Space to rest
(Note: Before you set up your environment, you will want to review the regulations as outlined in California’s Community Care Licensing Division. Title 22 stipulates the health and safety standards for licensed early childhood programs- including square footage requirements for indoor and outdoor environments.)
Furniture and equipment to consider:
- Child-size tables and chairs
- Adult-sized chairs
- Cubbies for personal belongings
- Shelves
- Storage containers for materials
- Materials and props
- Throw rugs, Carpets and blankets
- Safety mats
- Trash cans
- First Aid
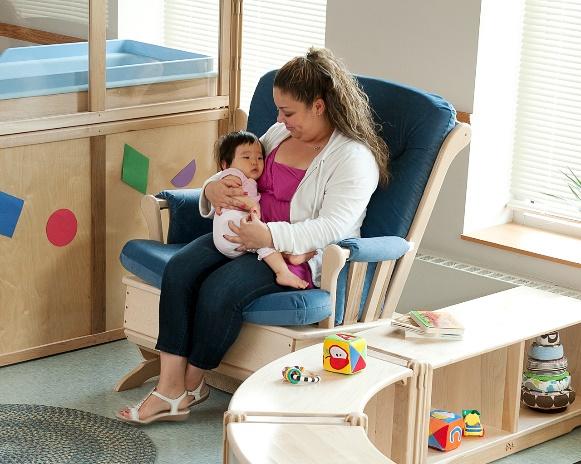
Figure \(\PageIndex{4}\): Infant indoor environment [90]
While most of the suggestions listed above can be used for every age group, the number and types of materials will vary depending on the ages and stages of the children we are planning for.
|
|
Pause to Reflect How might you modify the suggestions above for various age groups?
|
When arranging your centers and spaces here are some tips:
- Design spaces for children to work and play independently or in small groups.
- Set up an area where the class can gather together as a community.
- Consider the number and size of centers. Make sure there are enough materials for children to be engaged in without being crowded and to minimize long wait times.
- Incorporate a management system that regulates how many children can be in a center at one time.
- Label your centers and spaces and include photos.
- Materials should be age appropriate and readily available to the children.
- Keep in mind that everything that is done inside can be set up outside as well.
- Because children respond positively to nature, outdoors is a perfect opportunity to promote all types of play, promoting exploration, development, and learning.
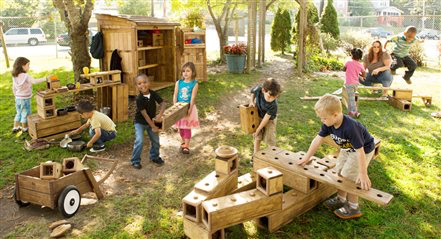
Figure \(\PageIndex{5}\): Preschool Outside Environment [91]
A Bit More About the Outdoors
A variety of equipment can be purchased to expand children’s experiences outside, although a large budget is not required to create high quality outdoor spaces for young children. Programs may choose to provide a playground made of natural materials to immerse children in nature as well.
The following describe high quality outdoor spaces for children
- There is adequate space for gross motor play.
- The space is easily accessible and well organized so activities do not interfere with one another.
- The following materials are included:
- Stationary equipment (such as swings, slides, climbing equipment).
- Portable equipment (such as wheeled toys, mats, jump ropes, bean bags, balls).
- Equipment that stimulates balancing, climbing, ball play, steering, tumbling, jumping, throwing, and pedaling.
- The equipment provides skill development at multiple levels.
- There is enough equipment that children do have to wait long to play
- The equipment is in good repair
- The equipment is appropriate for the age and ability of the children
- Adaptations are made for children with disabilities [92]
|
|
Teacher Tip The article Heavily Decorated Classrooms Disrupt Attention and Learning (2014), suggests that “too much of a good thing may end up disrupting attention and learning in young children.” Children who spend a large portion of their day in highly decorated classrooms can be more distracted and spend less time on-task when compared to their counterparts who were in classrooms with minimal and organized décor. To help reduce clutter on the walls, you can use documentation boards to showcase what your children are learning in your classroom. Select a specific activity that you will highlight. Showcase actual work samples along with quotes from the children and descriptions of the development and learning that took place. When children see their work on display, they can feel a sense of belonging and pride. Families feel a connection as they view what their children are doing in their second home. As you finish with each board you can collect them for future reference and memories In addition to showcasing what children are experiencing, you may want to use some type of poster to display daily schedules, basic routines (e.g., hand washing), and diverse images of children and families, basic learning concepts, and classroom expectations. These types of visual aids can help young children adapt to their environment more efficiently. Another strategy that can help children develop their independence is the use of labels. For example, in the block area, the teacher can laminate labels onto the shelf indicating where all the blocks belong. Labels may include photos, drawings, and words in the languages familiar to the children. This strategy not only keeps the center more organized; it also provides children with the opportunity to clean up with minimal directions or adult supervision and encourages the use of many cognitive and motor skills. Family photos are another way to decorate walls in a meaningful way for children and families. Inviting each family to bring a photo (or taking them at the school) and posting them prominently brings a sense of belongingness and community to the environment. Don’t forget the teacher’s families too! [93] |
Children construct their own knowledge about the world they live in. Therefore, as intentional teachers it is our job to give them the tools and resources that they will need to be successful as they explore, examine, investigate, interact, and problem solve. It is our job to set the stage. It is our job to ensure that each center has a purpose and that the physical environment provides enough space to invoke possibilities and opportunities for learning and safe risk taking.




