27.13: Division and Definition of Space
- Page ID
- 142397
When designing an infant or toddler classroom or family childcare program, it is crucial to create defined, purposeful spaces.
Learning Areas
A learning area within an infant-toddler room creates nurturing learning experiences, with each area supporting different developmental domains. Examples might include an area for climbing or grasping to assist with gross or fine motor development or a section for exploration of specific ideas (e.g., a block area to explore cause-and-effect and balance). Although learning areas may primarily support specific development or interests, we know that infants learn holistically in all domains. Learning areas should include exciting possibilities, while also serving multiple functions. Sensory exploration by infants and toddlers will happen in all care and learning areas and need not be contained to a specific area with that label. In addition, a cozy book area provides young children with early literacy experiences and provides a quiet, calm space to relax alone or with a caregiver. The learning environment should be accessible and adaptable for children with disabilities and other special needs.
Some examples of learning areas:
- Reaching, grasping, and kicking areas (various hanging materials)
- Climbing area (stairs, platforms, risers, low cubes)
- Mirror area
- Blocks, building, and construction area
- Soft toy area
- Books and language areas
- Dramatic play area (play kitchen, dress-up materials)
- Messy area (art and expressive materials, sand and water table)
- Sound area (chimes, instruments, music, CDs and player)
- Sensory area (scented items, natural materials)
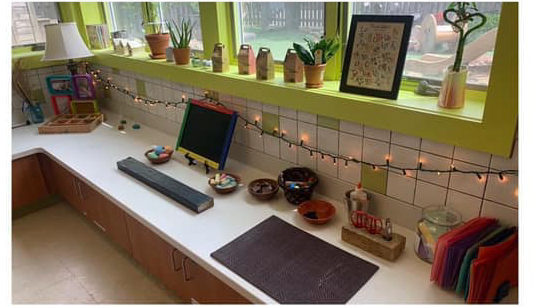
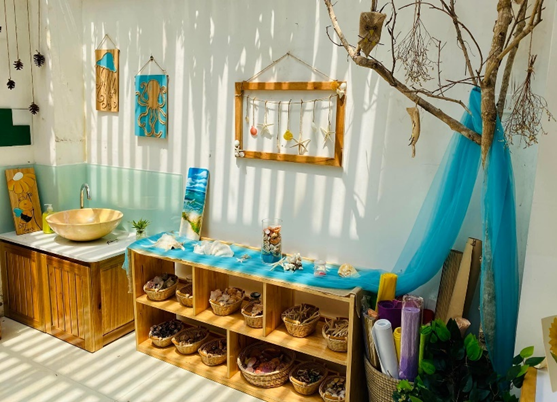
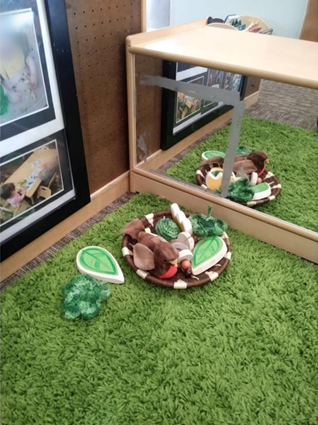
Carefully consider the arrangement of neighboring learning areas. It can be helpful to place quieter learning areas next to one another or near the napping space. Anticipating how infants and toddlers may want to use materials between areas offers them freedom to move materials from one learning area to another. This also gives infants and toddlers the opportunity to take charge of their learning and make their ideas come to life. For example, moving a dinosaur from the block area to the dramatic play area to be “washed” in the play sink offers toddlers a way to express their budding imaginations.
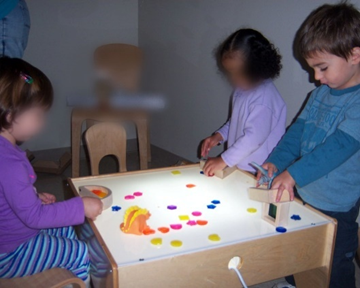
For rooms with only young infants, setting up specific learning areas may not be appropriate, as the entire room forms the learning area for infants. However, caregivers should offer various experiences and materials for infants and toddlers and rotate materials or rearrange spaces as children’s developmental needs change. Providing too many materials at one time may overstimulate children.
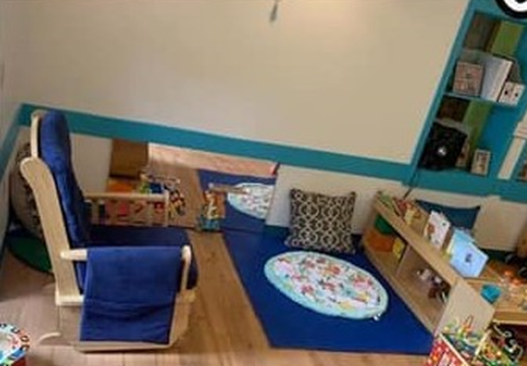
Even though caregivers create learning areas, infants and toddlers love to explore and should be allowed the freedom to carry toys and materials from one area of the room to another. Rather than limit movement between spaces, recognize the value in these behaviors and find ways to support this natural exploration of materials and space. Exploring and moving materials is an excellent topic for creating documentation for analysis and reflection when creating curriculum. What trends are observed in the movement of materials from one area to another? What do the infants and toddlers do with the moved materials? [6]
Display Areas
Children's art can be displayed in ways that communicate "This is a child's place" and "You belong and what you create is valued." Displays of children's art should be aesthetically pleasing and at their eye level, without making the environment overstimulating or visually cluttered. When documentation panels are displayed at infant and toddler eye level, they allow infants and toddlers the opportunity to revisit their learning in a format that is easy to visually observe and provides visual prompts for caregivers to have conversations revisiting the experience. Viewing documentation invites curiosity and confidence as infants and toddlers revisit their work and contemplate their accomplishments (Malaguzzi,1998).
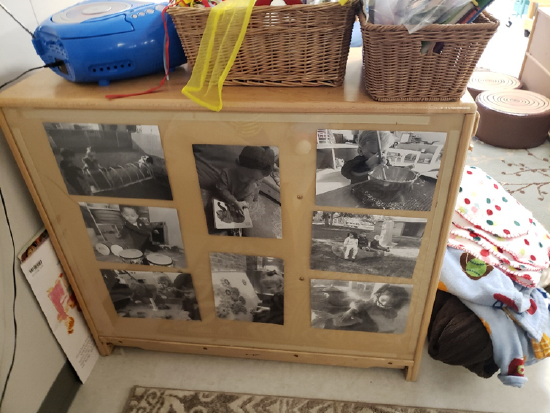
Entrance and Family Communication Area
Design an environment that displays interest in and respect for all the families in the program. It is essential to talk with families every day at drop-off and pick-up times to exchange information about their children's experiences at home and in the program. Support open communication by having a space in the environment for each child, such as a cubby, bin, or clipboard. In the parent area (or a place that is easily accessible), provide daily notes for families that describe how their children's meals, naps, diapering/toileting, and play occurred throughout the day. Space for parents to leave notes (if there isn't an opportunity to share information in person) can also be included.
Create a space to post important information for families, such as a class calendar, parenting tips, or photos of children exploring in the program. In center-based care, a bulletin board somewhere in the room or in the hallway outside the room is a great place to post this information.
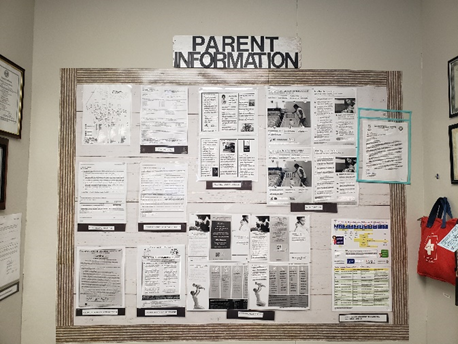
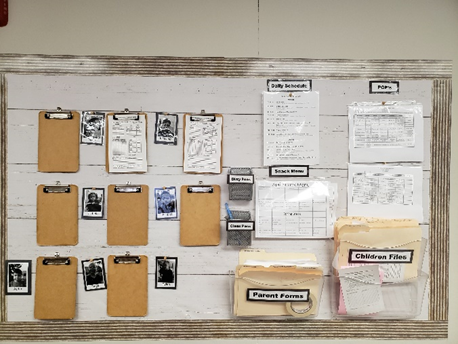
Family childcare providers might use a refrigerator door or hang a whiteboard near the front entrance.
Whether family childcare or center-based care, place communication areas away from the flow of traffic, where families can easily see them and talk with staff and other families without interrupting or interfering with the exploration of other infants and toddlers in the room.[8]
Sleeping and Napping
Napping spaces must feel safe, secure, and peaceful like the bedroom in a home. Separate napping places from areas where large-motor activities occur, preferably in spaces with limited traffic. Different sleeping areas, within line of sight of caregivers, for young infants help keep their schedules while still being monitored.
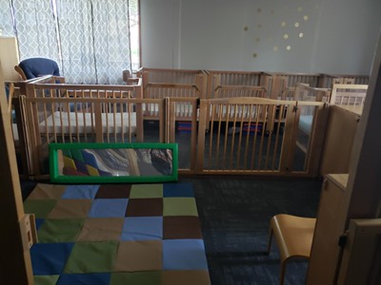
Inside areas should be well ventilated. Use a dimmer switch to turn the lights down low or off if possible. In rooms that do not allow for differentiation of lighting, explore safe ways to cover or dim the lights above sleeping areas.
To create a more home like and peaceful space, include some plants and soundless hanging mobiles in the area for children to view. In some cases, a radio or white-noise machine can mask traffic, construction, or other significant noises that interfere with sleep.
If utilizing an outdoor napping space, select a well-shaded area.
Have mats, cots, or cribs that feel cozy and comfortable, and are child sized. A firm, fitting mattress in a sturdy crib, in which all pillows, fluffy quilts, comforters, sheepskin, stuffed toys, and other soft products are removed, reduces risk factors for Sudden Infant Death Syndrome (SIDS) in young infants under 8 months old. Each infant and toddler should have a spot to sleep. Label cribs or find a consistent area for a toddler to nap. Allowing toddlers to sleep in the exact location each day helps support routine and clear expectations of the routine. Toddlers will know where to go and when it's time for a nap. Port-a cribs save space but are not very sturdy. Cots made to stack and store, or mats work well for toddlers.
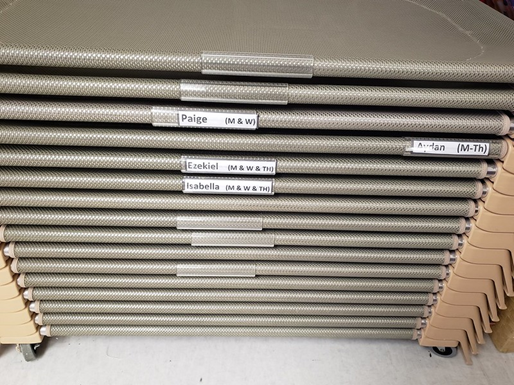
When covered with a blanket, cots are comfortable. If the sleeping area is part of a large room, set it off from activity areas with a divider at least 4 feet high. When permitted by fire codes, fabric banners hung from the ceiling can act as soft walls. A corner works best because there are 2 existing walls to work with. Use many fabrics – cushions, pillows, blankets, quilts – to absorb sound. Put up wall hangings but keep colors and patterns neutral and low-key. Storage for bedding must be accessible but out of children’s reach. The best storage has compartments, each labeled with the child’s name and big enough for the child’s blanket, favorite toy, and sheet. Lally, Steward, and Greenwald,
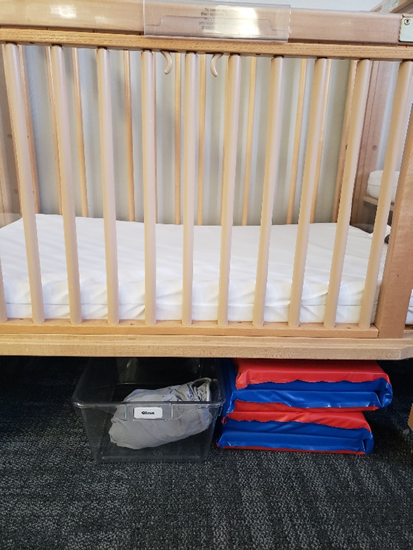
Diapering and Toileting Areas
The diapering and toileting area should contain changing tables, sinks, and storage for supplies. Toileting is something children learn to do for themselves when developmentally appropriate for their unique timeline. The diapering and toileting setup will make that learning easy or difficult. Store all the diapers and needed supplies nearby. Include a foot-operated, motion-sensitive wastebasket next to the diaper changing area lined with a plastic liner for easy disposal. Diapering surfacea should be about 36 inches high. Make the surfaces easy to wash to help keep it germ-free. Supplies for cleaning and disinfecting should be readily available but out of reach of children.
When using diaper table paper, keep the roll at the end of the changing surface so the old piece is easily thrown away. Clean and disinfect the surface, then roll out a new piece. The whole diapering setup needs to be close to a sink to promote handwashing and must also be separate from the food preparation area. Diaper tables should have a 3-inch lip to prevent an infant from rolling off the table.

If toddlers are using bathrooms with toilets, child sized toilets are preferable. Although flush toilets are preferred, “potty areas” also work if they are in a well-ventilated place near a bathroom with running water and away from the food area. Toileting sites must be easily accessible to supervise toddlers. Provide more than 1 potty as 2 or 3 toddlers can sit on potties simultaneously; the children can interact and learn from each other. Do not clean potties in the same sink where handwashing occurs. Instead, empty used potties into a toilet and wash in a utility sink. Keep toilet paper, paper towels, liquid soap, handwashing facilities, and sanitizing supplies near the potty.
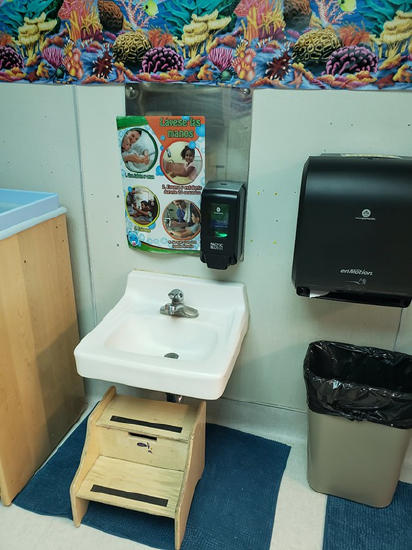
When toddlers use a bathroom, they must have a teacher with them. The bathroom should be out of bounds or locked when not in use to keep toddlers from playing in there. Bathrooms with half walls provide a sense of privacy while allowing teachers to supervise visually both inside and outside of the bathroom area. Half walls also provide a visual connection for other children when their primary care teacher cares for another child. The toileting area is often neglected when setting up the environment. Small touches can make this area inviting and friendly. Create an attractive and cheerful toileting area for toddlers; this may be a space they spend a lot of time in if they are potty training. Put pictures on the wall and use color to brighten the area (Lally, Stewart, and Greenwald 2009).
Mealtime
Eating areas for toddlers who can feed themselves encourage the development of fine motor skills. When planning these areas, use preventative measures to ensure safe and healthy experiences for infants and toddlers.
Design an area for meals that includes appropriately sized furniture for infants and toddlers as well as comfortable seating for caregivers, and nursing mothers. When arranging this area, consider what feels comfortable holding a child, feeding her a bottle, and sitting next to her at a table while she feeds herself.[8]
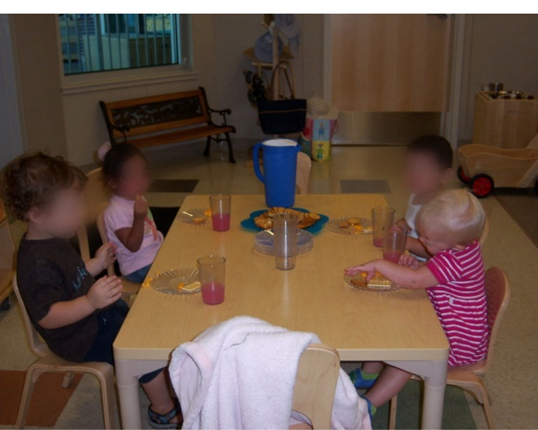
Eating areas require accessible storage and easy-to-clean surfaces. Children need low, comfortable places to eat. Arrange a place for caregivers to sit with children while they eat. Low tables for up to 4 children work well and can be used for arts and crafts activities at other times. Consider tables that stack or fold out from the wall: they can be used for mealtimes, then stored away to enlarge the play space.
Young infants should be fed one at a time in the infant caregiver's arms in a comfortable adult sized chair with necessary items nearby on a table or shelf.
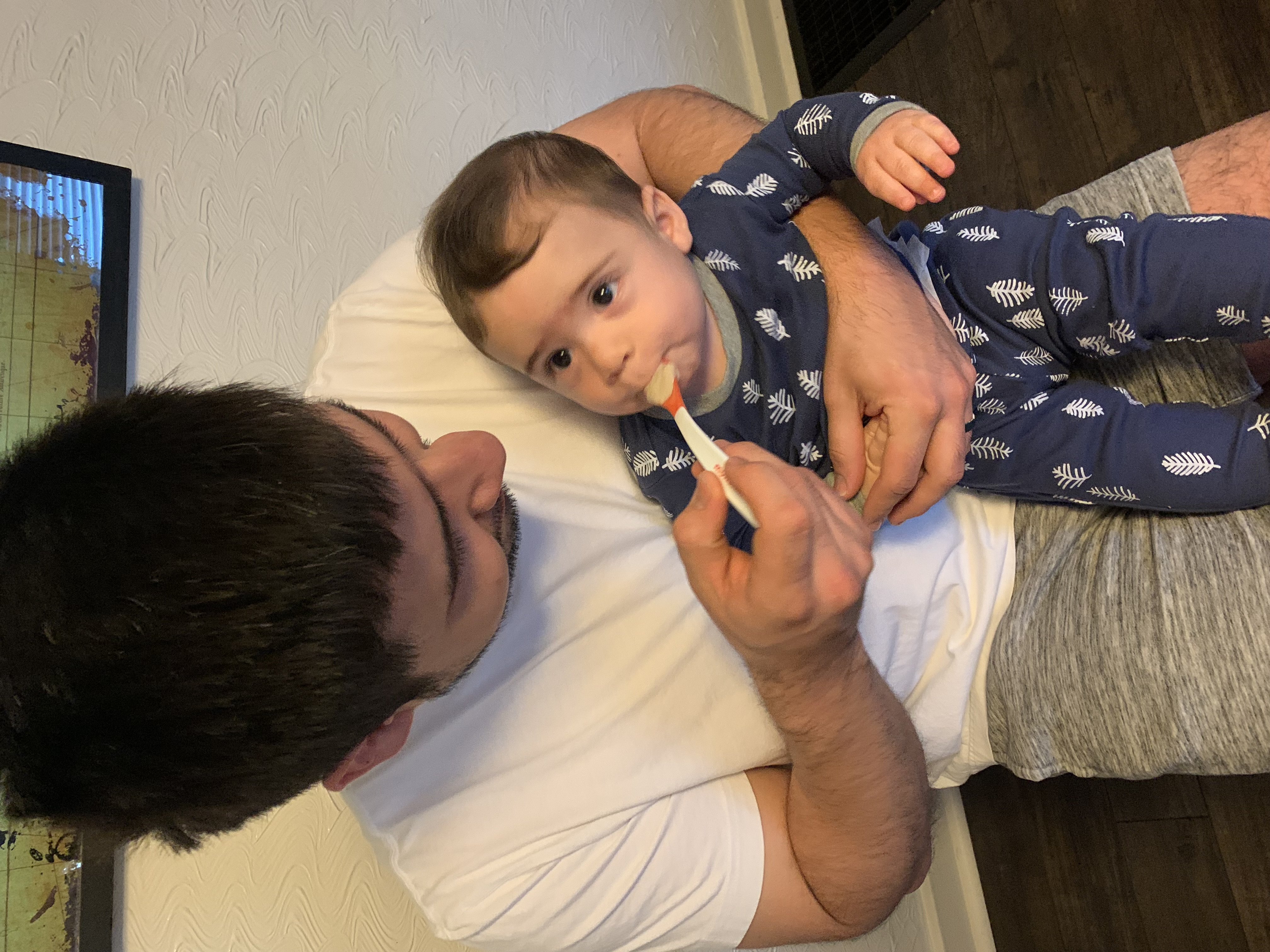
Several options are available for feeding older infants. Ideally, meals and snacks are served at a child sized table with small chairs and stools. When an infant begins to climb onto and sit on the stools, it is a sign that they are ready for low tables that they can get into and out of on their own. Leave a stool in the play area so infants can practice getting on and off.
For mobile infants, use child sized tables and chairs. A table for infants aged 12 to 18 months should be about 12 to 14 inches high. Toddlers need a table 16 to 18 inches tall to comfortably sit and eat, as well as to stand while engaging in messy play. When toddlers are seated, their feet should touch the floor. If their feet cannot touch the floor, the children will not feel stable while sitting and will have trouble using their hands and arms easily. Tables should be below chest height.
Toddlers will enjoy sitting in groups of 2 to 4 at small tables. Serve the food family style unless toddlers bring their lunches. When children and adults eat together, they engage in social time, helping to strengthen and support relationships.
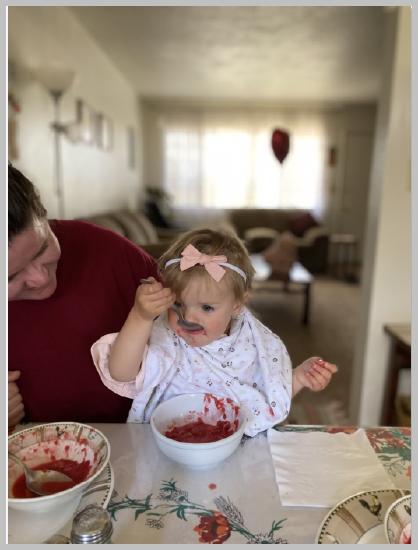
Natural wood tables sealed with a high gloss coating are easy to clean. Sturdy chairs or backless stools are best to allow infants to move easily and independently during mealtime. Backless stools work well for mobile infants and toddlers who can approach the stool from the back and straddle it in a comfortable wide-legged position. Legless cube chairs take up a lot of space but can also be used for other purposes when turned over. Stackable chairs or stools also allow for a more flexible environment (Lally, Stewart, and Greenwald 2009).
Places for Privacy
Constantly being with other people for many hours each day can be emotionally draining for anyone, but it is especially so for infants and toddlers who are still developing the ability to regulate their emotions and calm themselves. Like adults and older children, infants and toddlers sometimes need time and space to break from the group. This need for privacy can be met by offering spaces limited to 1 or 2 children. A cozy corner with pillows, soft toys or books, or a quiet play area can help children calm themselves. Create these private spaces while still ensuring good visibility and children’s safety. (The Ohio State University for the US Department of Defense’s Office of Family Policy/Children and Youth, 2021)
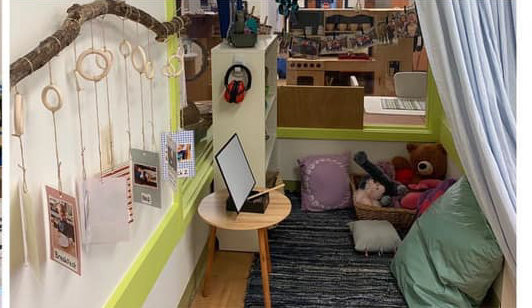
Storage And Shelves
Infant and toddler learning spaces require a lot of materials. Toys, books, and other resources are regularly rotated in and out of active use. It is essential to plan for at least 4 kinds of storage in an infant and toddler learning space: open storage infants and toddlers can easily access, closed storage for caregiver materials, personal storage for belongings, and display storage for children’s art and work (Dodge et al., 2010).
- Open storage: For materials that are in active use, caregivers should carefully label and store them on open, easily accessible shelves. Open storage will help children build independence, and toddlers can avoid frustration when they easily find what they want and need.
- Closed storage: Tools such as adult office supplies, cooking utensils, or cleaning fluids need to be stored securely when not in use. Designate and carefully label secure locations for these items; doing so helps caregivers maintain inventory and ensure children’s safety.
- Personal storage: Infants and toddlers also need individual spaces for personal things, such as diaper bags, clothing, supplies, and creations. Space for favorite items (e.g., stuffed animal, favorite blanket) can help infants and toddlers feel secure. When spaces are easily accessible for toddlers, they can retrieve personal items when needed.Even if young infants cannot access a personal space independently, individual spaces personalize the learning environment and help parents feel confident their children are treated and cared for as individuals with unique qualities and needs.
- Child display: Storing and displaying artwork and portfolios sends powerful messages to children about the value of their work.
[1] Infant Environment by Above & Beyond Child Care and Education Center,MI is used with permission
[2] Image by Ms Linh Le Reggio is used with permission
[3] Image by Sarah Jensen is used with permission
[4] Image by Amanda Taintor at Clovis College Child Development Center is licensed CC: By-NC
[5] Infant Environment by Above & Beyond Child Care and Education Center,MI is used with permission
[6] U.S Department of Health and Human Services: Administration for Children and Families. Responsive Learning Environments. ECLKC. Is in the public domain.
[7] Image by Amanda Taintor at Reedley College Programs for Children Lab School is licensed CC: By-NC
[8] U.S. Department of Health & Human Services: Administration for Children and Families. ECLKC Nurturing Environments. is in the public domain.
[9] Image by Rachel Klippenstein-Gutierrez is licensed CC BY-NC
[10] California Department of Education. 2011. California Preschool Curriculum Framework, Volume 2. Sacramento: California Department of Education. Is used with permission
[11] Image by Nina Kuchkovskiy is licensed CC: BY-NC
[12] California Department of Education. (2019). Infant/Toddler Learning and Development Program Guidelines, Second Edition. Sacramento: California Department of Education. Is used with permission.

